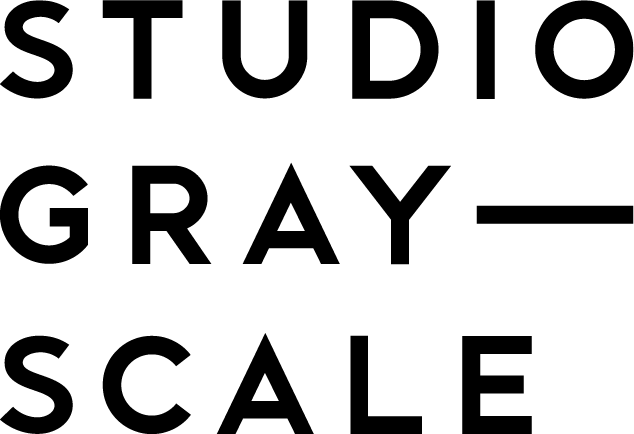SUCCESSFUL STORE DESIGN & FITOUT
There are many elements that need to come together to successfully launch a new shop design. From a design and fit-out perspective - the following provides insight on the steps required to launch a bricks & mortar store.
Sourcing your site
Location is key. Consider your target customer, do they frequent the area, or will they go out of their way to get to your store? Is the store easily accessible for them?
Existing site conditions. The condition of your existing site will directly affect the cost of your fit-out. Look at all elements within the space – what can you retain, what will need to be replaced. Obviously, the more you can retain, the more you can save on your fit-out. Consider things like – the façade, floor finishes, ceiling / lighting / AC systems, non-structural walls, plumbing etc.
Selecting your designer & preparing your brief
Once you have locked in your site, and completed lease negotiations, its time to find a designer who can help you complete your interior fit-out design and façade. You’ll also need a graphic designer to complete your logo design, and any graphic elements you need within your shop. Here are some key tips for this part of the process:
Get referrals for interior & graphic designers
Ensure all specialists you bring into the process have relevant experience (that they have completed store / shop designs before)
Ensure you have a reasonable and realistic budget for the type of fit-out you will require
Design for your target market. Consider who they are, and what appeals to them
Do your research so you can properly brief your designer on what you want. No-one knows your target market & what you need included in your fit-out, better than you.
Prepare & plan - Timeframes
Once your designer is locked in, you’ll need to start planning the process. As part of your lease negotiations, you will have secured a handover date (to begin the fit-out works) and likely a 4 week rent-free period - a timeframe within which you need to have the fit-out completed. Here’s some key tips to negotiate your way through this timeframe:
Plan and schedule out the process. Know how long you’ll need for each step in the process and plan a realistic timeline.
Give your interior designer enough time to design the space (at a minimum - 2 weeks concept, 2 weeks construction documentation)
Allow for a proper tender process for shopfitter quotes (in general, around 2 weeks)
Ensure you allow your shopfitter enough time so the project is not rushed and quality is not compromised. Generally, it’s a 4-week fit-out process, which aligns with the aforementioned rent-free period.
The design process
In order to begin the design process, you’ll need to brief your designer, and your designer will need to gain a thorough and clear understanding on what you want and need for your store design. This will likely include discussing and reviewing reference / inspiration imagery, which will help form the basis for the design direction. Once your designer has a clear understanding, they will get stuck into the design development. A step by step version of this process will likely look like the following:
Design brief / Direction
Floorplan / Layout planning
Concept design
Preliminary documentation / construction drawings for tender pricing
The fit-out process
Beginning the fit-out process, is the tender process. At this stage, drawings are sent out to x3 shopfitters, who will price the project. These prices should then be thoroughly reviewed and updated if required. Ensure your shopfitter has relevant experience - ideally, they will have done work in the same field / category as your shop (or similar).
Once the shopfitter is selected, ideally - the designer, shopfitter and client will meet to discuss and refine construction details as needed. The designer may complete final rounds of updates to the documentation drawings, before issuing these as a construction issue.
After the construction issue is complete, the shopfitter or designer can submit the plans to a building surveyor in order to obtain the building permit.
The shopfitter will then proceed with the build (in accordance with their fit-out program). They will order required materials, co-ordinate trades and begin construction of joinery. Throughout the build process, the shopfitter should be in close communication with the designer, touching base as needed to confirm any unknowns. (This is always preferred over any presumptions being made)
Completion & Defects Rectification
There is generally a retainer amount at the end of the shop fit-out, and the store owner will pay the balance once all defects are rectified. At the completion of the fit-out, thoroughly review the shopfitters work, ensuring everything is constructed according to the designer’s construction drawings. Your designer can also review the shopfitters works. If anything needs rectifying, the shopfitter should amend this before the final payment is made.
That is the general summary / overview of how to get a store up & running!... It is general, so if you have any further questions about the interior design & fit-out process, please do feel free to get in touch.
