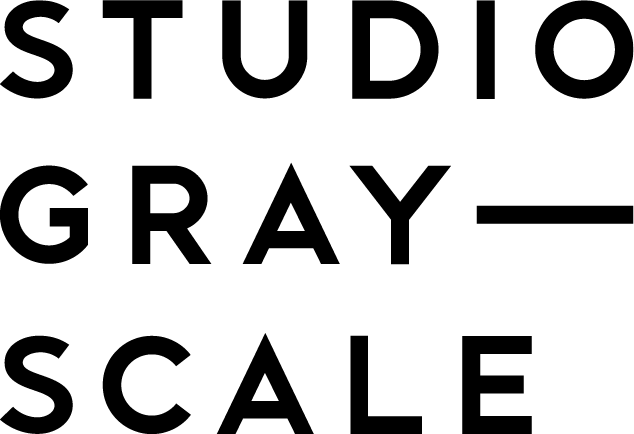RESTAURANT DESIGN IN SHOPPING CENTRES
Designing a food outlet, restaurant of café within a shopping centre brings with it, its own unique set of design criteria that needs to be adhered to. This article investigates the differences between designing for a street location in comparison to within a shopping centre.
When designing any kind of food outlet for an on-street location, the regulatory bodies that need to approve the designs consist of:
local government health authorities,
building certifier – for building permits
local council’s town planning department – for signage / alterations to facades.
In comparison, when designing a food outlet within a shopping centre, the regulatory bodies that give approvals, varies slightly, as follows:
local government health authorities,
building certifier – for building permits
the shopping centres design manager – titled ‘RDM’ (retail design manager)
Noting, the key difference between the two:
For Street Stores: local council’s town planning department – for signage / alterations to facades.
Within Shopping Centres: the shopping centres design manager – titled ‘RDM’ (retail design manager)
Restaurant Interior Design For street stores:
Working through applications with the council, can be a time-consuming process, with councils taking around 6 weeks to offer approvals for new shopfront signage (this varies between councils, and complexity of the approvals). Which can take longer if there are revisions required.
Noting that – whilst the council does look at the exterior / façade of the building, they don’t take into consideration, or review, or provide any restrictions on the interior design. So the level of control they have in this regard, is far less to that which is expected within a shopping centre.
Restaurant Interior Design for shopping centres:
When designing a food outlet / café / restaurant within a shopping centre, it is in a way, another ball game. Before a store can begin to be build, the shopping centre needs to provide approval on the design. Having a good knowledge of their requirements and expectations is obviously a great starting point, and it is usually a requirement that the designer, and shopfitter you engage, has previous experience with designing interiors within shopping centres.
Financial contributions: When lease terms are agreed upon, before the designing even begins, there are occasions where shopping centres will offer a fit-out contribution to go towards the fit-out. The contribution is never intended to cover the entire fit-out cost, and generally the shopping centre will expect you to contribute an equal portion. So be mindful, that the contribution doesn’t mean a free fit-out, and that the expectation of quality & finishes in your fit-out will likely be reflective of the contribution given.
Shopfront design: The design of the façade is a key area that the shopping centre will be critiquing. Generally, the main areas that the centre focuses on in terms of design is the shopfront, and what can be seen from the main shopping mall. Back of house areas, or areas behind doors within the space, do not have the same level of critique/focus (if any).
Regarding finishes for the shopfront, generally the expectation is:
- high quality, durable design finishes
- restrictions on some finishes, which will not be permitted. eg. Budget finishes & finishes of lower durability – such as laminate & dibond
Interior design:
The shopping centre will generally be most interested and invested in how the store looks from the main shopping mall. Some centres have specific restrictions on finishes permitted within a ‘shopfront zone’ which may extend a few metres into the store. Finishes utilized within this zone will need to be of a higher quality and will likely be more expensive.
In general, the design of the interior will need to be connected and cohesive with the design of the façade, however there is generally more flexibility on the finishes used on the interior.
Requirements:
The centre will usually require:
Designs completed by a designer with relevant (shopping centre) experience
Concept designs in 3D, that are interesting, unique and considered
Concept designs that are suited to the individual centre (for example, a higher end / premium centre, will vary significantly in their expectations from a smaller local centre)
Detailed documentation drawings for fit-out construction
The process:
The approval process for designs within most shopping centres generally looks like:
Designer: Concept design to be submitted to the centre for approval
RDM: Centre’s Retail Design Manager provides initial feedback
Designer: Some design updates may need to be implemented
Designer: Preliminary design documentation to be completed
Designer: Design pack (Concept & Preliminary documentation) to be submitted to the centre’s RDM for approval
RDM: Retail design manager to review & provide approval for the design concept & documentation
Noting at times, there can be more back & forth on overall design before approval is given on the design.
In summary – in general, there is far more freedom when it comes to designing a restaurant, café or food outlet for a street location. Whilst there are restrictions on the façade, in accordance with council requirements, there aren’t any requirements for the finishes & general design of the interior (except for standard building requirements in accordance with Building Code of Australia (BCA) & Australian Standards (AS)). When it comes to designing within a shopping centre, there are certainly more in-depth guidelines, and requirements that need to be adhered to, that apply to both the façade, and the store interior.
