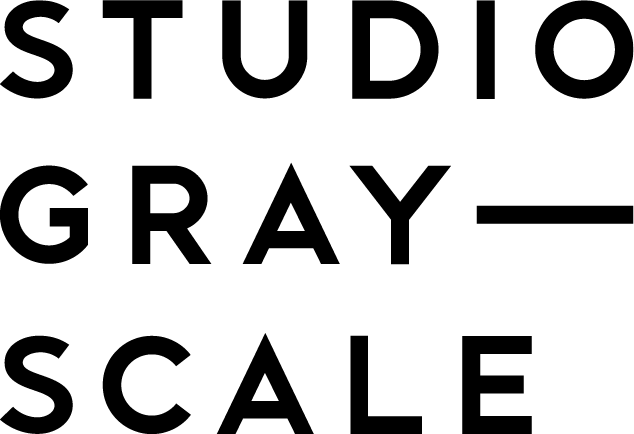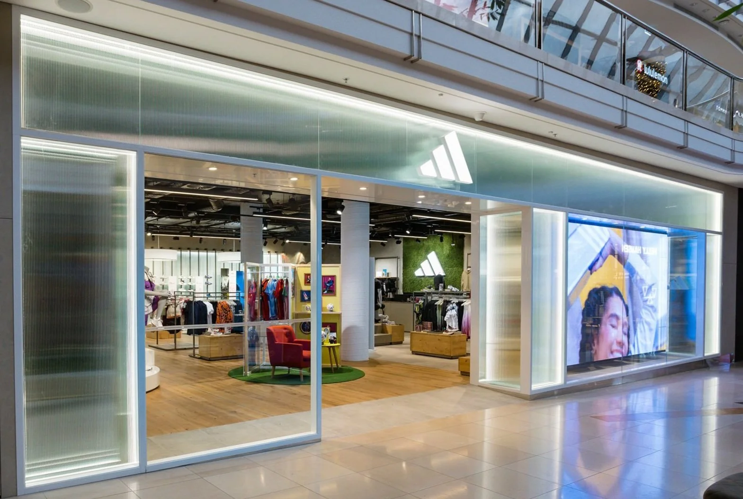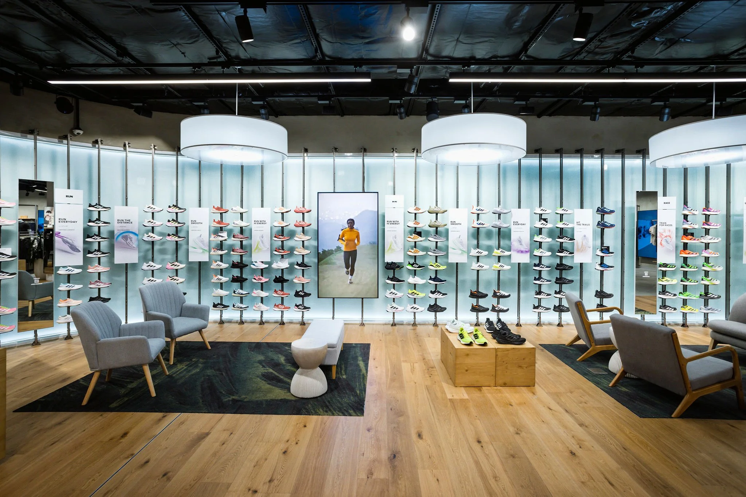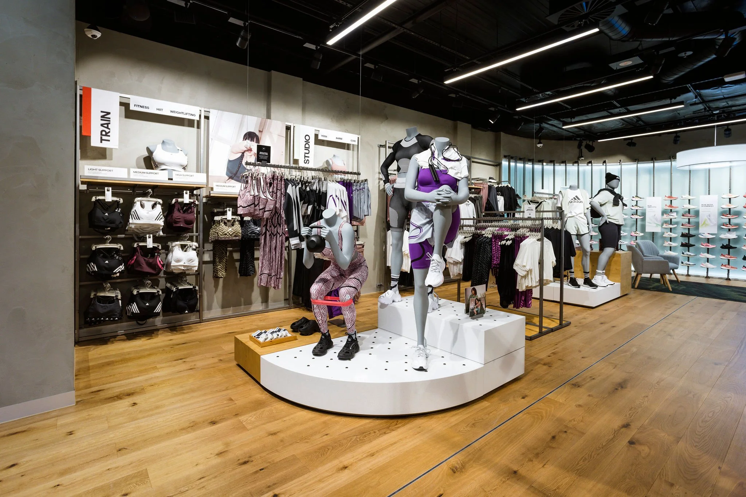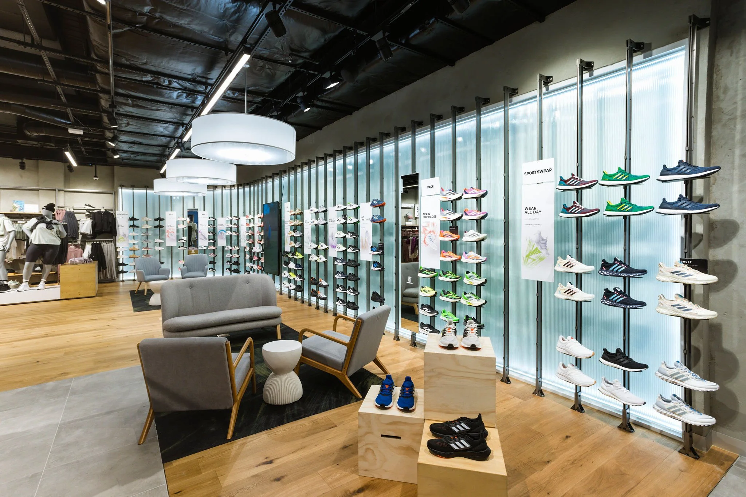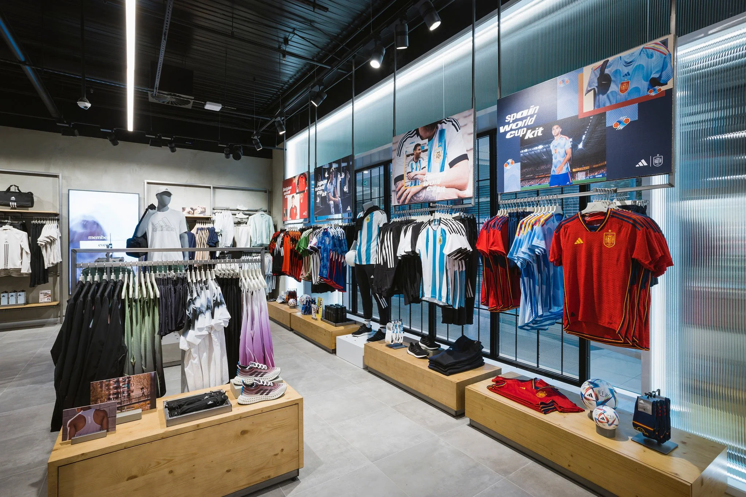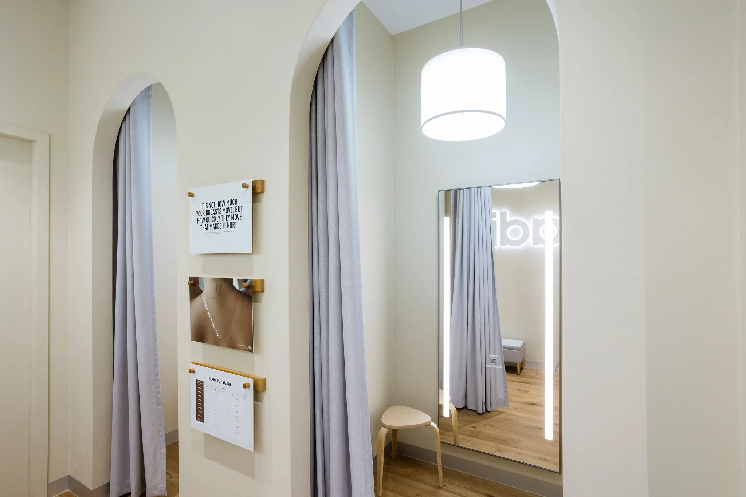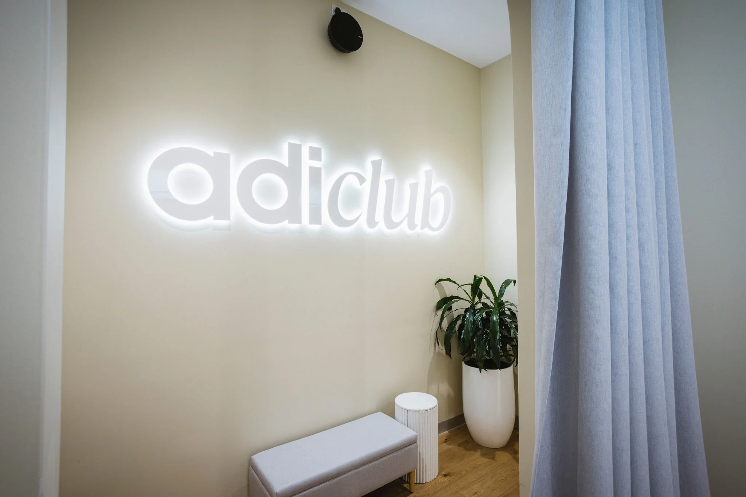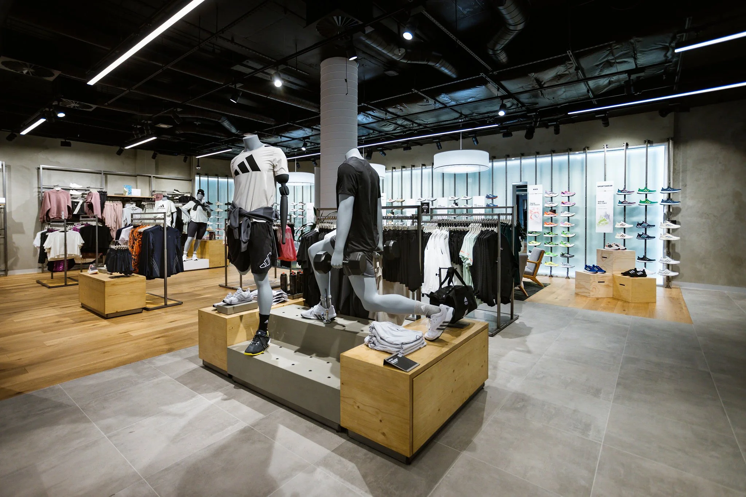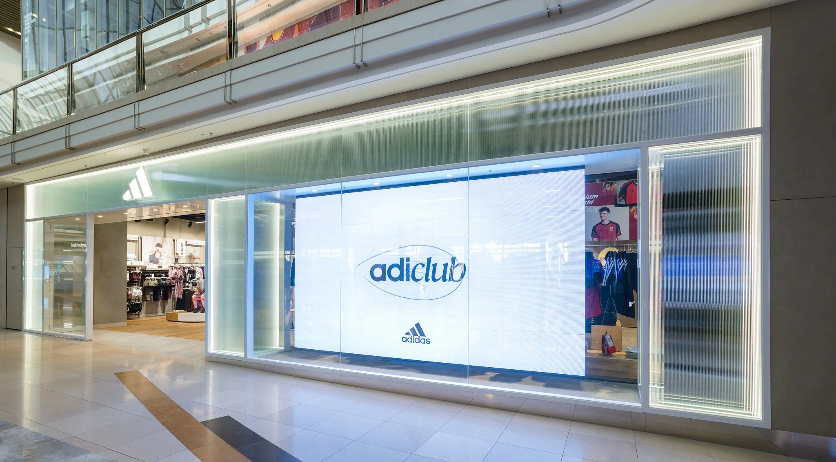ADIDAS, CHADSTONE VIC
We are thrilled to have been part of the recent transformation of the Adidas Chadstone BCS store, located in one of Australia's premium shopping centres. Our main task was to redesign the shopfront to align with Adidas’ design vision and to create working drawings for the store refurbishment based on the current roll-out of their store interiors, while meeting all stakeholders’ requirements. Our goal is to elevate the store experience with premium finishes and innovative technology.
We recognised the shopfront as the brand’s main voice & personality and used innovative technology and materials to create a dynamic and captivating shopfront. The use of fluted glass with mirrored backing, fringed with LED strip lighting creates a mesmerizing motion-blurred effect, mimicking sports in action. Paired with a “Seen” technology transparent screen, the design comes alive with moving visuals of the brand’s latest collections. The refreshed Adidas logo - the new Three Strips logo - was further enhanced by minimal white glazing framing.
Visible from the shopfront, the interior curved shoe wall is a unique and eye-catching feature, attracting customers and providing a visual link from the shopfront to the interior. The sweeping curve of the LED illuminated glass wall adds a touch of intricacy and visual interest to the space, resulting in a cool and futuristic look. To complement the glow of the LED lighting, large white pendants suspend over the shoe area, further enhancing the overall aesthetic appeal of the store. The curves are replicated in the fitting room area with arches to the entry and rooms.
To improve function and flow the sales counter was relocated near the fitting rooms, shoe area, and back-of-house (BOH) entry, allowing staff quick access to assist customers across the entire store. In addition, the BOH area was expanded by moving the wall in the fitting room area and adding two spacious fitting rooms in place of the underutilised third changing room.
The combination of Artedomus’ matt urban grey tiles and Woodcut’s smoked oak flooring creates textural contrast and warmth. This serves as a perfect backdrop to showcase the Adidas logo on the vibrant living moss wall by Easy Green Interiors.
The project was undertaken through a process-driven, collaborative approach with the Adidas Pacific team, their stakeholders, and the shopfitter and over-arched by approval from the retail design manager at Vicinity Centre, Chadstone.
Working within the confines of site limitations and mandatory centre design requirements, the completed store design reflects the successful culmination of design vision, functional spatial design, bold material selection, and innovative application. The overall result – a store design that delivers an authentic in-store brand experience while pushing the boundaries of creativity.
