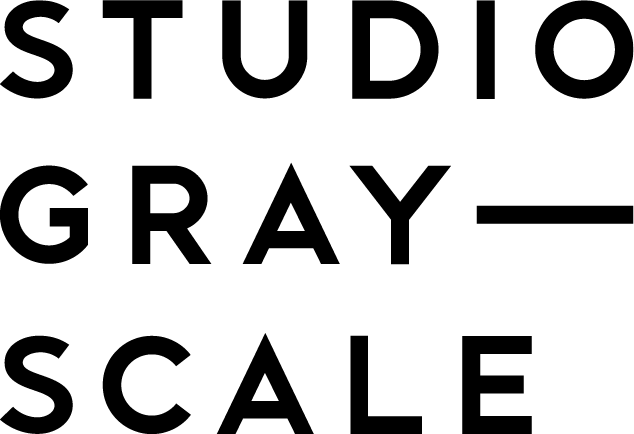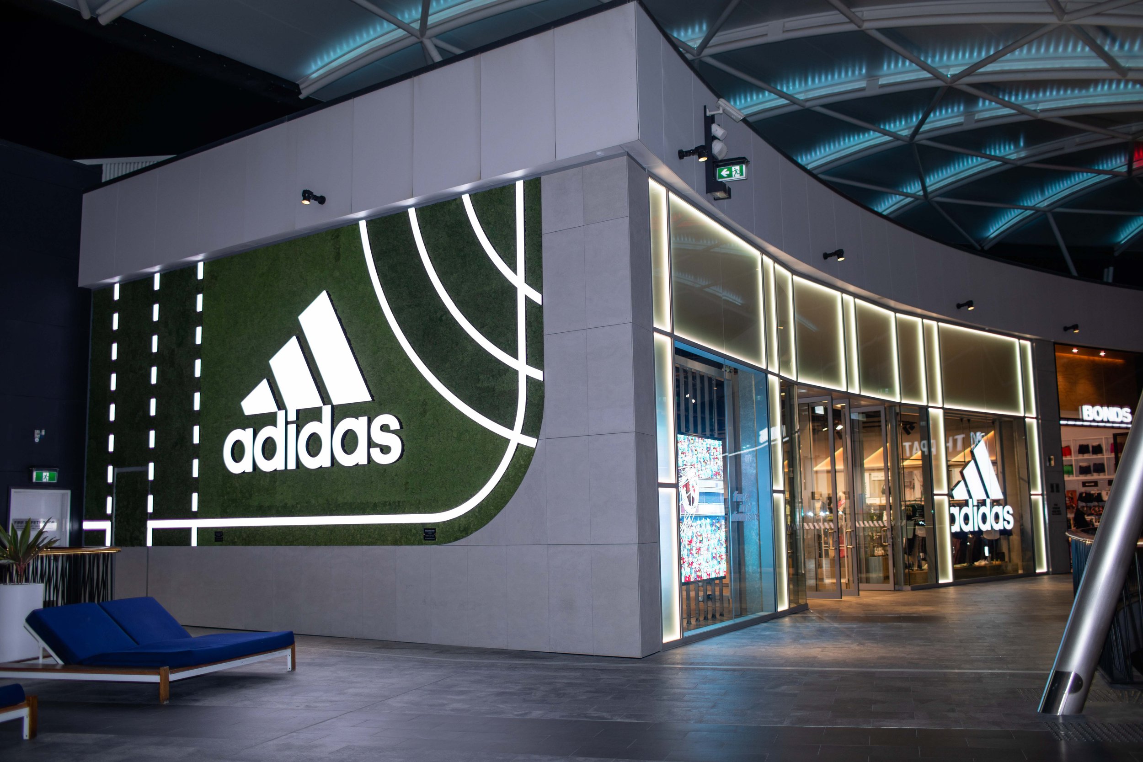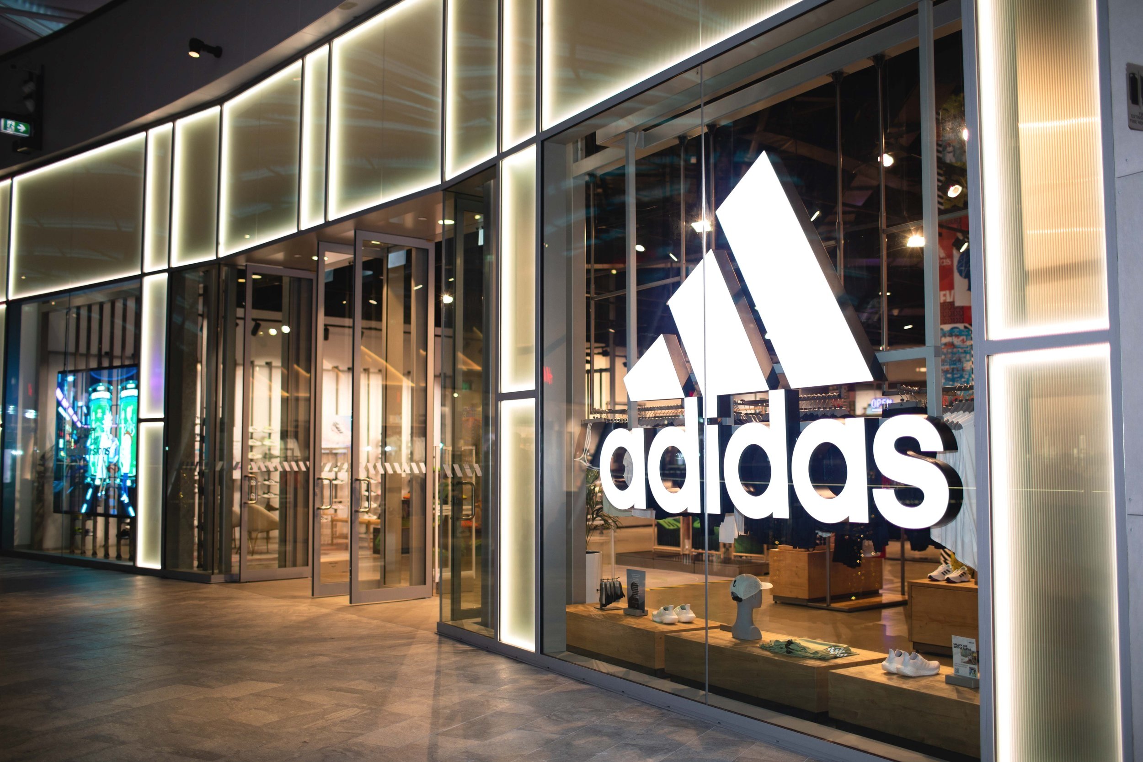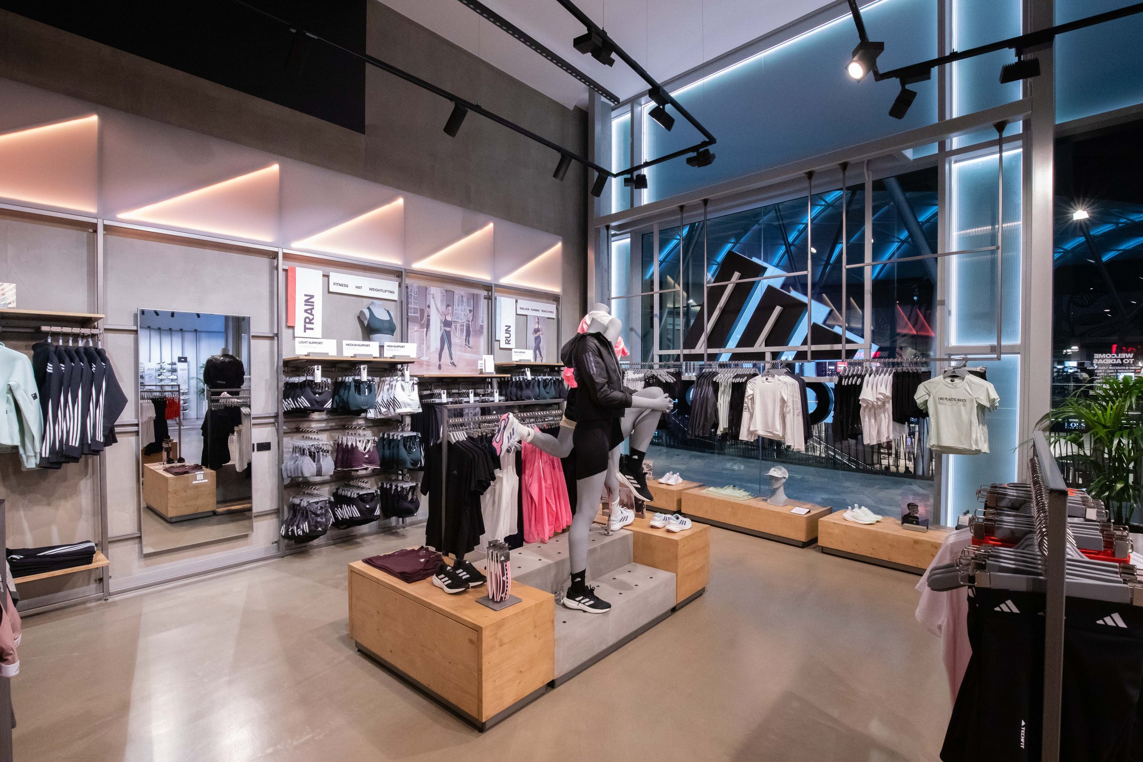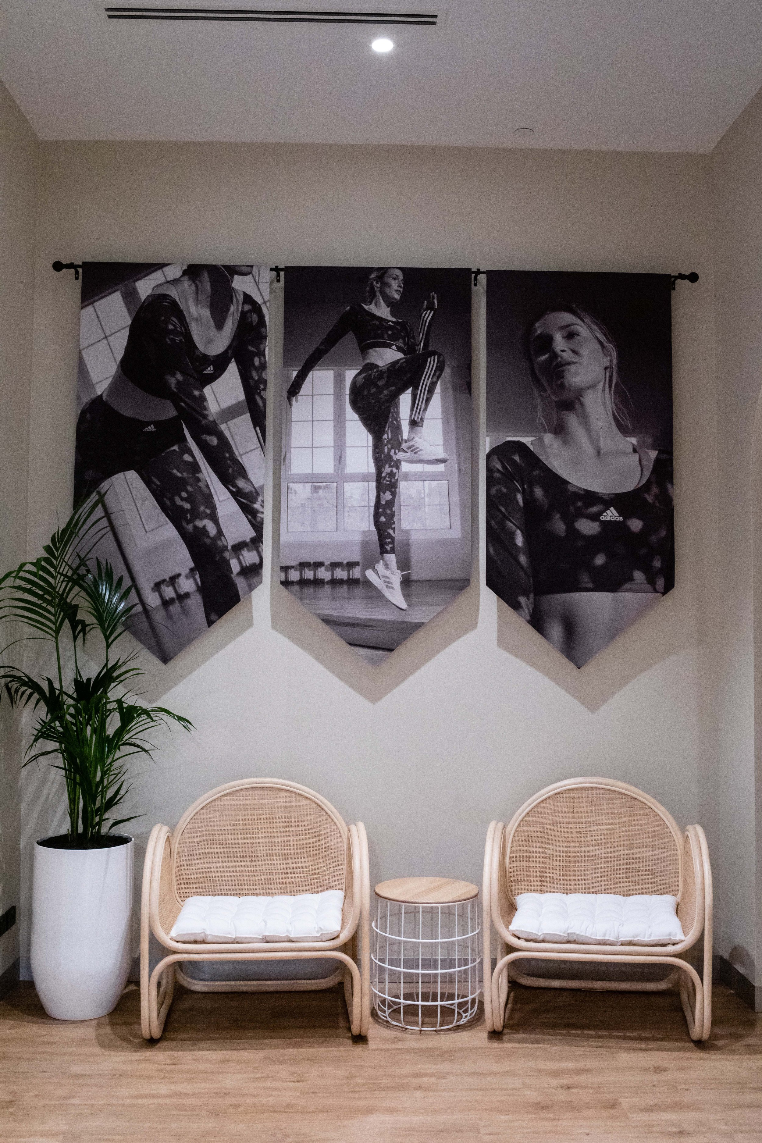ADIDAS, PACIFIC FAIR QLD
Studio Gray-Scale was privileged to be approached by Adidas again, to work on their store in Pacific Fair Shopping Centre, Gold Coast. The design brief was to create a concept upgrade for their store expansion into the adjacent tenancy, doubling their floor area to 549 sqm. The new store was to have a strong focus on biophilic design – “the practice of connecting people and the natural world of which people are part – within our built environments and communities”, as defined by Living Future Institute Australia.
Working directly with Adidas Australia, the design process began with a conceptual floor plan and renders provided by the Hong Kong team of Adidas Asia Pacific. Our job was not only to synthesise and capture the conceptual essence of the design into working drawings but also to meet the requirements of the building certifier, engineer, centre management and Adidas Global team. In addition, we collaborated with LPA Lighting on the lighting design; Bowen Storage on the storage solutions for the back of the house, and Faculty Shopfitting on the construction.
To achieve a sense of connection between nature, people and the built environment, we incorporated a green wall into the design and kept the store nice and open. This openness enables full visibility from the shopfront through the interior space. This also allows lots of natural light to enter the space during daylight hours.
With Adidas’s vision in mind, the green wall is designed as a massive signage wall, framed by playful, LED-illuminated court lines running around the Adidas logo. Through our research, we discovered Easy Green Interiors, which supplies a product called “Reindeer Moss”. Being suitable for outdoor application, this moss was selected as it does not require any watering; allowed electrical cables to be fed through the existing wall and achieved our desired outcome – a live green wall.
Sustainability is also an important factor. By placing a water dispenser in the fitting room area, customers can refill their water bottles to eliminate water bottle wastage. The existing lighting track within the existing Adidas store was retained and reused where possible, as well as the flooring, wall bays, brick wall cladding and the left facade wall.
The curved mall bulkhead and high ceiling posed a design and structural challenge. We worked with the structural engineer and shopfitter to ensure the shopfront’s framework and fluted glass have structural stability. Particular attention was on the framework, to ensure it could support the large panels of glass that needed to facete around the curved mall bulkhead, as well as to hold the suspended sign and transparent LED screen in the shopfront windows. As the ceiling was over 5.5m high, the inclusion of LED wash-lighting was crucial to achieving optimum store illumination.
Adidas Pacific Fair – where design vision is actualised into reality, and a perfect example of how collaborative design can operate effortlessly from anywhere in the world through only zoom meetings and calls.
